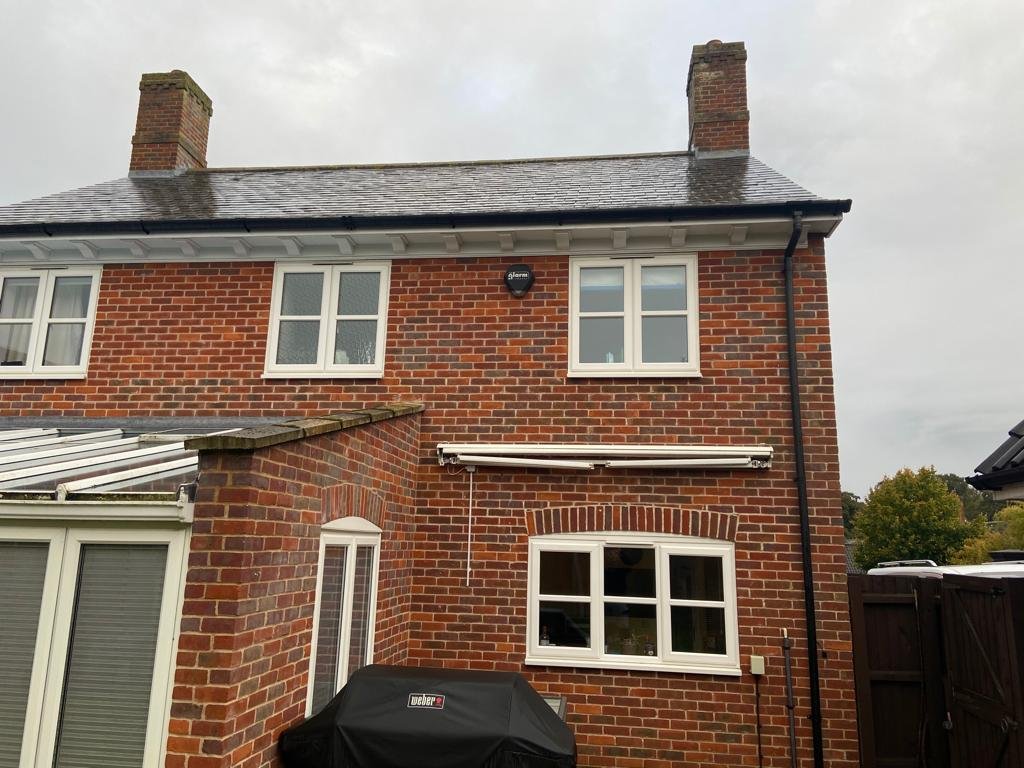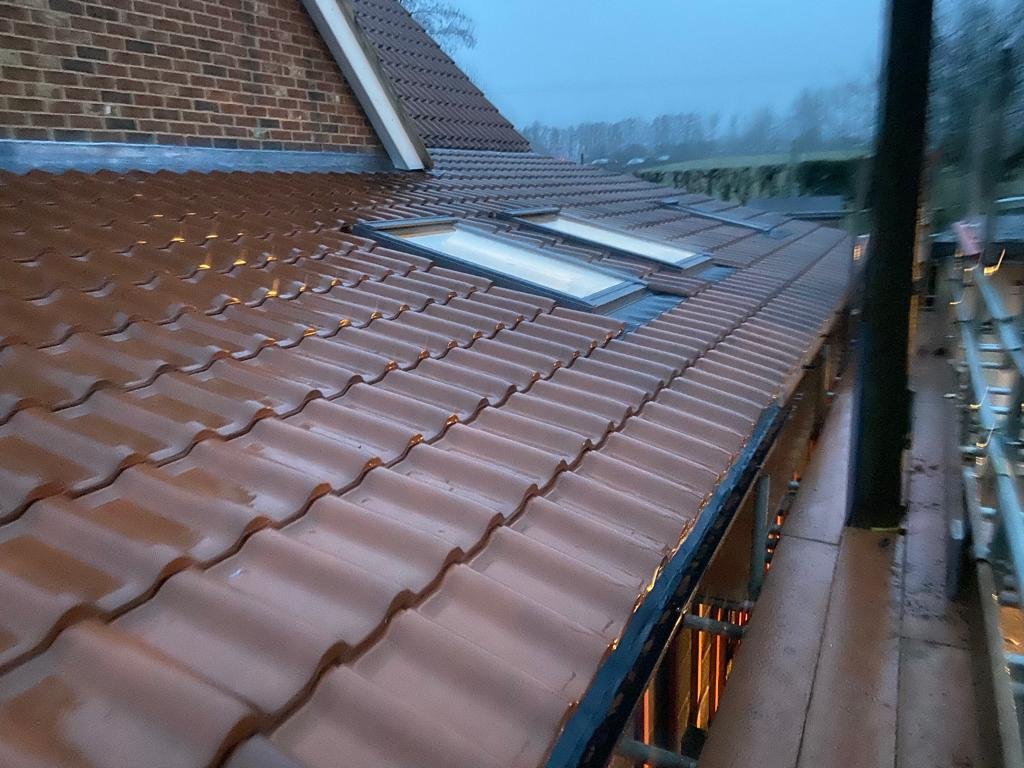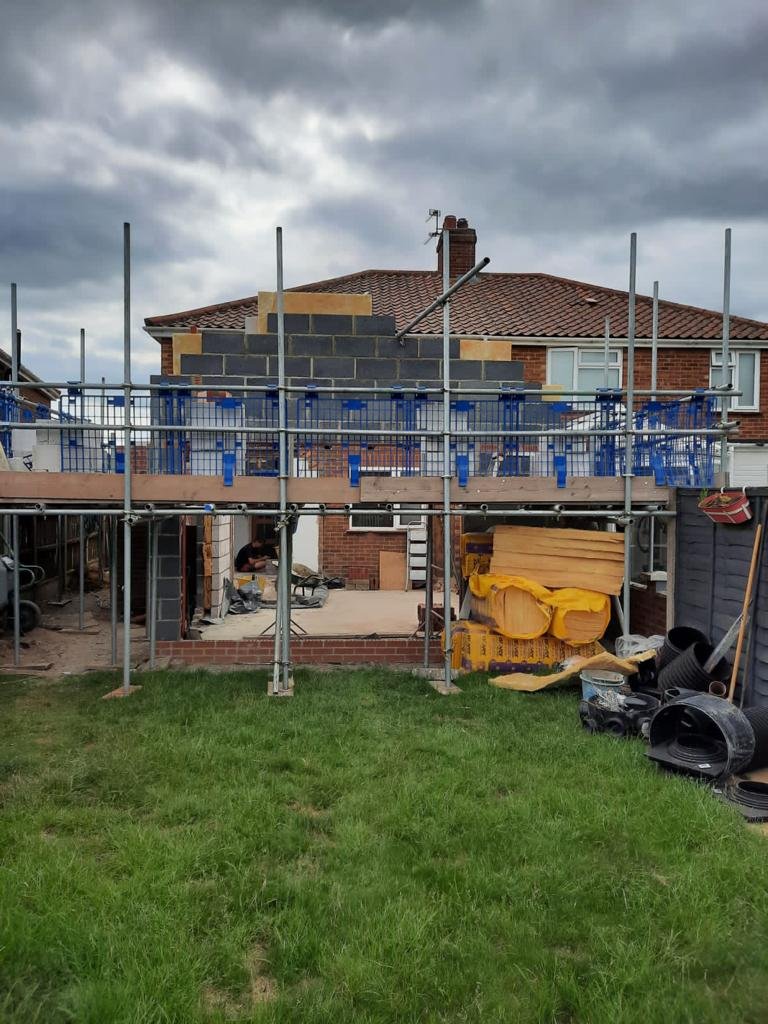
Home Extensions
Need more space? Extending your home could be the answer. Speak to us about front, side and rear extensions as well as double extensions to your home.
Our services include traditional brick and block, timber frame, block and render and oak construction projects. We can project manage the whole build for you from start to finish, or offer a wind and watertight service where we take your build up to ‘roof on and windows in’ leaving you to organise the remaining aspects of the project.
Many home extensions can be completed under permitted development and so do not require planning permission. However, it’s always best to check with your local authority before starting any building work. We will, of course, ensure your extension meets all current building regulations.
Timber frame extensions
As well as traditional brick-built extensions, we offer modern pre-fabricated wooden frameworks to create an extension to your property. This frame is efficient to assemble on site, reaching the watertight stage more quickly than brick-built structures, and so offers the benefit of a shorter overall build time. The framework can be clad in materials such as brickwork, render or cladding panels so that it blends in with your existing home.
Made from natural renewable resources, timber frames also offer a lower carbon footprint than other construction materials. They are also good insulators and so help to maintain a comfortable temperature.
Our extensions are built using structurally insulated panels (SIPs) to create a high-performance building system. This creates a energy efficient core for heating and cooling throughout the year. All of our SIP extensions are custom built to any size and design. Get in touch to request a site survey.
How much does a timber frame extension cost?
Timber frame extensions are more affordable and quicker to construct. As a guide, they can cost as little as £1,600 per sqm + VAT.
This would include a 2m x 2m roof lantern, 4m grey bi-fold doors, electrics, plastering, EPDM rubber roof, and cedar cladding.
There are a whole host of options on windows, cladding and finishes that we would be delighted to discuss with you.
What type of extension are you looking for?
Portch/bootroom/utility area
Garden room
Open plan kitchen/diner/living area
Garage or loft conversion
Self contained annexe
Additional bedrooms or living space

















